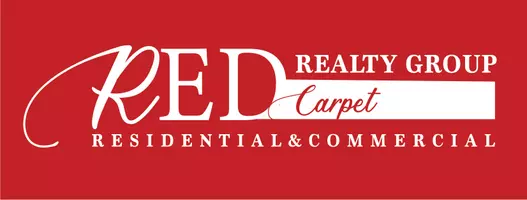$480,000
$480,000
For more information regarding the value of a property, please contact us for a free consultation.
3 Beds
2 Baths
1,541 SqFt
SOLD DATE : 07/08/2025
Key Details
Sold Price $480,000
Property Type Single Family Home
Sub Type Single Family Residence
Listing Status Sold
Purchase Type For Sale
Square Footage 1,541 sqft
Price per Sqft $311
MLS Listing ID IG25094356
Sold Date 07/08/25
Bedrooms 3
Full Baths 2
Condo Fees $202
Construction Status Turnkey
HOA Fees $202/mo
HOA Y/N Yes
Year Built 2023
Lot Size 7,535 Sqft
Property Sub-Type Single Family Residence
Property Description
Beautiful 1,541 sq. ft. single-story home. Three bedroom, 2 bath home with an open-concept design invites you into a sunlit great room that centers around a kitchen with a prep island and ample counter space. The nearby primary suite includes a walk-in closet and dual vanities bathroom. Second bathroom also has dual vanities upgrade! Paid solar!! Come make this incredible home yours today!
Location
State CA
County Riverside
Area 263 - Banning/Beaumont/Cherry Valley
Rooms
Main Level Bedrooms 3
Interior
Interior Features Ceiling Fan(s), Open Floorplan, Pantry, Stone Counters, All Bedrooms Down, Bedroom on Main Level, Main Level Primary, Walk-In Closet(s)
Heating Central, Forced Air, Natural Gas
Cooling Central Air, ENERGY STAR Qualified Equipment, Attic Fan
Flooring Carpet, Laminate
Fireplaces Type None
Fireplace No
Appliance Dishwasher, Disposal, Gas Range, Tankless Water Heater
Laundry Washer Hookup, Gas Dryer Hookup, Inside, Laundry Room
Exterior
Parking Features Door-Multi, Direct Access, Driveway, Garage Faces Front, Garage
Garage Spaces 2.0
Garage Description 2.0
Fence Vinyl, Wrought Iron
Pool Community, In Ground, Association
Community Features Park, Storm Drain(s), Street Lights, Suburban, Pool
Utilities Available Electricity Connected, Natural Gas Connected, Sewer Connected, Water Connected
Amenities Available Dog Park, Outdoor Cooking Area, Picnic Area, Pool, Spa/Hot Tub, Trail(s)
View Y/N Yes
View Mountain(s)
Roof Type Tile
Porch Covered, Patio
Total Parking Spaces 2
Private Pool No
Building
Lot Description Back Yard, Landscaped, Sprinklers Timer, Sprinkler System
Story 1
Entry Level One
Foundation Slab
Sewer Public Sewer
Water Public
Architectural Style Contemporary
Level or Stories One
New Construction No
Construction Status Turnkey
Schools
School District Beaumont
Others
HOA Name Atwell Community HOA
Senior Community No
Tax ID 408620018
Security Features Carbon Monoxide Detector(s),Smoke Detector(s)
Acceptable Financing Cash to New Loan, Conventional, FHA, Submit, VA Loan
Listing Terms Cash to New Loan, Conventional, FHA, Submit, VA Loan
Financing VA
Special Listing Condition Standard
Read Less Info
Want to know what your home might be worth? Contact us for a FREE valuation!

Our team is ready to help you sell your home for the highest possible price ASAP

Bought with Patricia Novo KELLER WILLIAMS REALTY COLLEGE PARK


