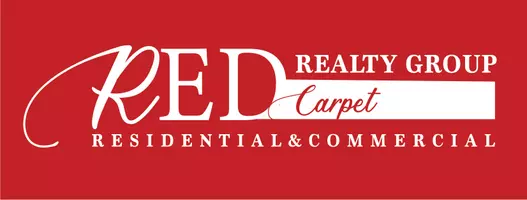$6,870,000
$6,995,000
1.8%For more information regarding the value of a property, please contact us for a free consultation.
4 Beds
4 Baths
4,050 SqFt
SOLD DATE : 04/30/2025
Key Details
Sold Price $6,870,000
Property Type Single Family Home
Sub Type Single Family Residence
Listing Status Sold
Purchase Type For Sale
Square Footage 4,050 sqft
Price per Sqft $1,696
MLS Listing ID 25502765
Sold Date 04/30/25
Bedrooms 4
Full Baths 3
Half Baths 1
Construction Status Updated/Remodeled
HOA Y/N No
Year Built 2018
Lot Size 0.440 Acres
Property Sub-Type Single Family Residence
Property Description
Inspired by French country architecture and infused with casual elegance, this Montecito estate is a masterclass in intentional design, blending vintage charm with modern sophistication. Nestled behind a private wall in the MUS school district, the 3,541 sq. ft. residence offers privacy and convenience, just a short stroll from the Miramar Hotel, world-class beaches, and Coast Village Road. The striking exterior features a classic Mansard roof clad in Brazilian Black Slate, custom copper details, and a gated driveway with ample parking.Inside, the home showcases French white oak flooring, handmade brick, and curated finishes that exude warmth and style. The main residence includes three bedrooms, two and a half baths, and a versatile room for an office or guest space, while a separate full outdoor bathroom adds convenience. The kitchen is both stylish and functional, with Thermador appliances, a Shaws farmhouse sink, and a pass-through window connecting seamlessly to the resort-style backyard, complete with a pool, spa, bocce court, putting green, and surf shed. The Cabana, a 509 sq. ft. ADU designed as a private retreat, is completing the property. This space offers flexibility for guests or additional living, featuring a full eat-in kitchen with a restored 1940s Wedgwood stove, custom-built beds and closets, a finished attic for extra storage, and a 1920s SoHo-style bathroom with custom iron and glass work. With its seamless blend of craftsmanship, curated vintage elements, and a prime Montecito location, this home is a rare opportunity for privacy, luxury, and effortless coastal living.
Location
State CA
County Santa Barbara
Area Vc81 - Santa Barbara
Zoning 1-E-1
Rooms
Other Rooms Guest House
Interior
Interior Features Coffered Ceiling(s), Open Floorplan, Recessed Lighting, Dressing Area, Wine Cellar, Walk-In Closet(s)
Heating Central, Fireplace(s)
Cooling Central Air
Flooring Wood
Fireplaces Type Living Room
Furnishings Unfurnished
Fireplace Yes
Appliance Dishwasher, Disposal, Gas Oven, Microwave, Range, Range Hood, Dryer, Washer
Exterior
Exterior Feature Rain Gutters
Parking Features Driveway, Guest, Oversized, Private
Fence Block
Pool Heated, In Ground, Permits
Community Features Gated
View Y/N Yes
View Mountain(s)
Roof Type Mansard,Metal,Slate
Porch Rear Porch, Brick, Covered, Front Porch, Wrap Around
Total Parking Spaces 6
Building
Lot Description Front Yard, Yard
Entry Level Two
Foundation Slab
Sewer Sewer Tap Paid
Architectural Style French Provincial
Level or Stories Two
Additional Building Guest House
New Construction No
Construction Status Updated/Remodeled
Others
Senior Community No
Tax ID 007340030
Security Features Carbon Monoxide Detector(s),Firewall(s),Security Gate,Gated Community,Smoke Detector(s)
Special Listing Condition Standard
Read Less Info
Want to know what your home might be worth? Contact us for a FREE valuation!

Our team is ready to help you sell your home for the highest possible price ASAP

Bought with Alexandra Pfeifer • Sotheby's International Realty

