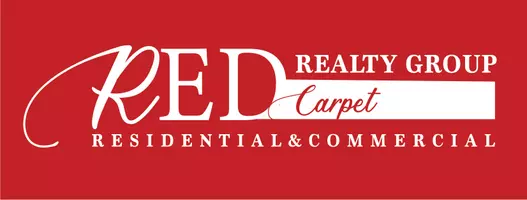$4,100,000
$3,795,000
8.0%For more information regarding the value of a property, please contact us for a free consultation.
4 Beds
6 Baths
5,226 SqFt
SOLD DATE : 03/12/2024
Key Details
Sold Price $4,100,000
Property Type Single Family Home
Sub Type Single Family Residence
Listing Status Sold
Purchase Type For Sale
Square Footage 5,226 sqft
Price per Sqft $784
Subdivision Oak Tree Farms
MLS Listing ID 41048439
Sold Date 03/12/24
Bedrooms 4
Full Baths 5
Half Baths 1
HOA Y/N No
Year Built 2003
Lot Size 0.941 Acres
Property Description
Stunning Mediterranean-style home nestled in highly desirable Oak Tree Farms neighborhood, Pleasanton's West Side. Meticulously maintained residence boasts high-end finishes & quality construction throughout. As you step inside, you'll be greeted by oak wood floors that flow seamlessly through the home, creating an elegant & inviting ambiance. All bedrooms feature en-suite bathrooms, providing ultimate comfort & convenience for residents & guests alike. The primary suite is a true retreat, showcasing a beautifully updated bathroom with a spacious walk-in closet. The heart of the home is the gourmet kitchen, which is sure to delight any chef. It features quartz countertops, Viking appliances, including a dual oven & 6-burner stove with a griddle. Perfect for entertaining, the property offers an expansive 1,800+ square foot finished basement w/ ample space for gathering & relaxation. Outside, you'll find a large & private lot complete with an outdoor kitchen and barbecue area, ideal for al fresco dining. Cool off on warm summer days in the luxury pool or unwind in the soothing spa. Additionally, this home is equipped with solar-powered electricity, ensuring energy efficiency and cost savings, along with a backup generator for added peace of mind. OFFERS DUE THURS, FEB 15TH BY 2:00P
Location
State CA
County Alameda
Rooms
Other Rooms Barn(s), Storage
Interior
Interior Features Breakfast Area, Attic
Heating Forced Air, Natural Gas
Cooling Central Air
Flooring Stone, Wood
Fireplaces Type Family Room, Gas, Living Room
Fireplace Yes
Appliance Gas Water Heater, Dryer, Washer
Exterior
Garage Garage, Garage Door Opener, Off Street
Garage Spaces 4.0
Garage Description 4.0
Pool In Ground
View Y/N Yes
View Hills
Roof Type Tile
Porch Patio
Attached Garage Yes
Total Parking Spaces 4
Private Pool No
Building
Lot Description Back Yard, Corner Lot, Front Yard, Sprinklers Timer, Street Level, Yard
Story One
Entry Level One
Foundation Raised
Sewer Public Sewer
Architectural Style Custom, Mediterranean
Level or Stories One
Additional Building Barn(s), Storage
New Construction No
Others
Tax ID 94645851
Acceptable Financing Cash, Conventional
Listing Terms Cash, Conventional
Financing Conventional
Read Less Info
Want to know what your home might be worth? Contact us for a FREE valuation!

Our team is ready to help you sell your home for the highest possible price ASAP

Bought with Chelsea Ialeggio • Aalto, Inc.







