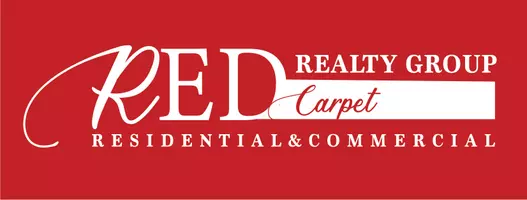$368,000
$375,000
1.9%For more information regarding the value of a property, please contact us for a free consultation.
3 Beds
2 Baths
1,317 SqFt
SOLD DATE : 07/15/2014
Key Details
Sold Price $368,000
Property Type Single Family Home
Sub Type Single Family Residence
Listing Status Sold
Purchase Type For Sale
Square Footage 1,317 sqft
Price per Sqft $279
Subdivision Ashwood
MLS Listing ID IG14108719
Sold Date 07/15/14
Bedrooms 3
Full Baths 2
Condo Fees $67
HOA Fees $67/mo
HOA Y/N Yes
Year Built 2000
Lot Size 4,356 Sqft
Property Description
This Standard Sale home is located in the Ashwood Private Gated Community. This home features a formal living, dining room, separate family room with fireplace, media niche and ceiling fans with lights throughout. The kitchen, which opens to the family room, includes beautiful granite counter top with bar, stainless steel/black appliances and pantry. The secondary bedrooms share a hall full bath with granite counter top and upgraded fixture. Master bedroom has a walk-in closet, private bath with granite counter top, upgraded faucets, double sinks and enclosed tub/shower. All bedrooms have carpet, plantation shutters, neutral/custom paint and all remaining areas have ceramic tile flooring. Inside laundry room with shelf and above drying rod. The 2-car garage has plenty of above storage, ceiling fan, side door and direct access into the home. The backyard includes a dog run, patio cover, delightful patio area for relaxing and entertaining. This South Corona home is situated close to schools, shopping and parks
Location
State CA
County Riverside
Area 248 - Corona
Interior
Interior Features Breakfast Bar, Ceiling Fan(s), Separate/Formal Dining Room, Granite Counters, Pantry, Walk-In Closet(s)
Heating Central
Cooling Central Air
Flooring Carpet, Tile
Fireplaces Type Family Room
Fireplace Yes
Appliance Dishwasher, Free-Standing Range, Disposal, Gas Range, Microwave
Laundry Inside
Exterior
Garage Spaces 2.0
Garage Description 2.0
Pool None
Community Features Sidewalks, Gated
Utilities Available Sewer Connected
View Y/N No
View None
Porch Concrete, Patio
Attached Garage Yes
Total Parking Spaces 2
Private Pool No
Building
Lot Description Corner Lot, Sprinkler System
Story One
Entry Level One
Water Public
Level or Stories One
Schools
School District Corona-Norco Unified
Others
Senior Community No
Tax ID 108471026
Security Features Security System,Gated Community,Key Card Entry
Acceptable Financing Cash to New Loan, Submit
Listing Terms Cash to New Loan, Submit
Financing FHA
Special Listing Condition Standard
Read Less Info
Want to know what your home might be worth? Contact us for a FREE valuation!

Our team is ready to help you sell your home for the highest possible price ASAP

Bought with Jeff Petsche • Keller Williams Realty


