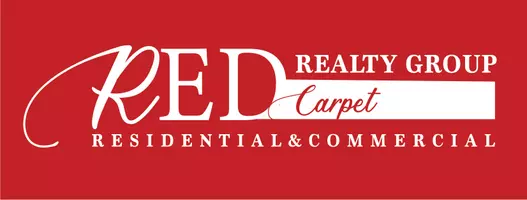$975,000
$950,000
2.6%For more information regarding the value of a property, please contact us for a free consultation.
4 Beds
2 Baths
2,298 SqFt
SOLD DATE : 02/07/2022
Key Details
Sold Price $975,000
Property Type Single Family Home
Sub Type Single Family Residence
Listing Status Sold
Purchase Type For Sale
Square Footage 2,298 sqft
Price per Sqft $424
MLS Listing ID PTP2200169
Sold Date 02/07/22
Bedrooms 4
Full Baths 2
Construction Status Updated/Remodeled
HOA Y/N No
Year Built 1977
Lot Size 0.560 Acres
Property Sub-Type Single Family Residence
Property Description
Pride of ownership shows throughout! VERY quiet .56ac location and completely remodeled 4BR/2BA in highly desirable Rancho San Diego. Interior features; Large windows & 2 skylights bring in ample natural light, 2 fireplaces, warm laminate flooring, newer SS appliances, new vinyl windows/sliders, freshly painted interior, bathroom/showers upgraded. Newer carpet in bedrooms. Laundry room with sink, loads of storage. Exterior features; Entertainer's dream! Below ground splash pool/waterfall spa with propane heat, built-in Bbq/fridge next to aluminum pergola. Private wedding size fenced backyard with a variety of native plants & palms all on auto sprinklers, RV designated parking and carefully designed hardscaped yard with gated boat/toy(s) parking at end of yard, newly painted exterior, rain gutters. Orange & Lime trees ready to pick now. All appliances convey. Absolutely MOVE-IN READY. Close to schools, shopping, dining and more. HURRY! Will not last!
Location
State CA
County San Diego
Area 92019 - El Cajon
Zoning R-1
Rooms
Other Rooms Shed(s)
Interior
Interior Features Breakfast Bar, Breakfast Area, Ceiling Fan(s), Separate/Formal Dining Room, Pantry, Recessed Lighting, Jack and Jill Bath, Utility Room
Heating Central
Cooling Central Air
Flooring Carpet, Laminate, Tile
Fireplaces Type Family Room, Living Room
Fireplace Yes
Appliance Dishwasher, Electric Cooktop, Electric Range, Disposal, Microwave, Refrigerator, Self Cleaning Oven, Water Heater, Dryer, Washer
Laundry Washer Hookup, Electric Dryer Hookup, Inside, Laundry Room
Exterior
Exterior Feature Barbecue, Rain Gutters
Parking Features Asphalt, Boat, Door-Multi, Garage, RV Access/Parking
Garage Spaces 2.0
Garage Description 2.0
Fence Partial
Pool Heated, Propane Heat, Private, Waterfall
Community Features Suburban
Utilities Available Electricity Connected
View Y/N Yes
View Mountain(s), Neighborhood
Roof Type Composition
Porch Concrete, Open, Patio, Stone
Attached Garage Yes
Total Parking Spaces 7
Private Pool Yes
Building
Lot Description 0-1 Unit/Acre, Drip Irrigation/Bubblers, Landscaped, Level, Sprinkler System, Yard
Story 1
Entry Level One
Foundation Concrete Perimeter
Sewer Septic Tank
Water Public
Architectural Style Contemporary
Level or Stories One
Additional Building Shed(s)
New Construction No
Construction Status Updated/Remodeled
Schools
School District Grossmont Union
Others
Senior Community No
Tax ID 5171114000
Acceptable Financing Cash, Conventional, FHA, VA Loan
Listing Terms Cash, Conventional, FHA, VA Loan
Financing Cash
Special Listing Condition Standard
Read Less Info
Want to know what your home might be worth? Contact us for a FREE valuation!

Our team is ready to help you sell your home for the highest possible price ASAP

Bought with Steven Lewis • USA Realty and Loans

