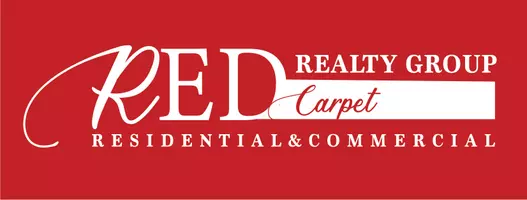$1,120,000
$1,100,000
1.8%For more information regarding the value of a property, please contact us for a free consultation.
4 Beds
4 Baths
2,798 SqFt
SOLD DATE : 01/25/2022
Key Details
Sold Price $1,120,000
Property Type Single Family Home
Sub Type Single Family Residence
Listing Status Sold
Purchase Type For Sale
Square Footage 2,798 sqft
Price per Sqft $400
MLS Listing ID PTP2107530
Sold Date 01/25/22
Bedrooms 4
Full Baths 3
Half Baths 1
HOA Y/N No
Year Built 2001
Lot Size 1.130 Acres
Property Sub-Type Single Family Residence
Property Description
Welcome to this spectacular home in the Granite Hills area located on over an acre of property! Built with breathtaking tongue and groove you will be in awe of the tall ceilings, large windows and stunning beams in the living room! Snuggle up on the couch and enjoy a warm fire in the cobble stone gas fireplace on cold rainy nights. The large kitchen off the living room boasts a beautiful stainless steel hood, large island with ample storage and great views out of the kitchen window! This amazing home has an attached granny flat off of the kitchen, with a separate entrance perfect for the in-laws, guest quarters or to rent out as income potential. The circular driveway out front wraps around the entire home for easy access, and the yard below is flat and usable. As if the granny flat wasn't enough, this unique home has a downstairs shop space equipped with it's own electrical panel, ac unit, a kitchenet and half bathroom! This amazing space can be used for anything your imagination can think of including an additional granny flat or running your home business out of! The income potential and space that this home has to offer is incredible! An attached 6 car garage contains more than enough space for all your cars and toys, and the barn at the foot of the property can be used for more storage or a work shop in addition to the main shop! Enjoy the gorgeous sunrises or sunsets, while sipping your morning coffee or your evening wine on the oversized wrap-around deck off of the kitchen. This is truly a one-of-kind home that will steal your heart! Do not let this amazing opportunity slip through your hands!
Location
State CA
County San Diego
Area 92019 - El Cajon
Zoning R-1
Rooms
Main Level Bedrooms 3
Interior
Interior Features Bedroom on Main Level, Loft, Walk-In Closet(s), Workshop
Cooling Central Air
Fireplaces Type Living Room
Fireplace Yes
Laundry Laundry Room
Exterior
Garage Spaces 6.0
Carport Spaces 2
Garage Description 6.0
Pool None
Community Features Suburban
View Y/N Yes
View Trees/Woods
Attached Garage Yes
Total Parking Spaces 8
Private Pool No
Building
Lot Description Front Yard, Lawn, Lot Over 40000 Sqft
Story Multi/Split
Entry Level Multi/Split
Water Public
Level or Stories Multi/Split
Schools
School District Grossmont Union
Others
Senior Community No
Tax ID 5113305700
Acceptable Financing Cash, Conventional, FHA, VA Loan
Listing Terms Cash, Conventional, FHA, VA Loan
Financing Conventional
Special Listing Condition Standard
Read Less Info
Want to know what your home might be worth? Contact us for a FREE valuation!

Our team is ready to help you sell your home for the highest possible price ASAP

Bought with Jessica Appley • eXp Realty of California, Inc.

