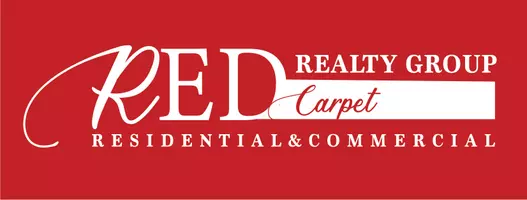$1,235,000
$1,199,900
2.9%For more information regarding the value of a property, please contact us for a free consultation.
4 Beds
3 Baths
3,028 SqFt
SOLD DATE : 01/20/2022
Key Details
Sold Price $1,235,000
Property Type Single Family Home
Sub Type Single Family Residence
Listing Status Sold
Purchase Type For Sale
Square Footage 3,028 sqft
Price per Sqft $407
Subdivision El Cajon
MLS Listing ID 210033062
Sold Date 01/20/22
Bedrooms 4
Full Baths 3
HOA Y/N No
Year Built 1981
Lot Size 1.000 Acres
Property Sub-Type Single Family Residence
Property Description
Welcome to your forever home nestled in the desirable community of Granite Hills! Spacious ranch style home featuring a fully fenced one acre lot and views of the rolling hills! This gorgeous home features an open floorplan with ample light, vaulted ceiling with exposed wood beams, new solar panels, newly painted throughout, 3 fireplaces, dual pane windows, island w/ breakfast bar, master retreat with walk-in closet and 4 car garage. Relax and enjoy the entertainers dream backyard with sparkling pool and spa, covered patio and spacious orchard featuring many types of fruit and avocado trees! Broker and Broker's Agents do not represent or guarantee accuracy of the square footage, permitted or unpermitted space, bd/ba count, lot size/dimensions, schools, or other information concerning the conditions or features of the property. Buyer is advised to independently verify the accuracy of all information through personal inspection & w/ appropriate professionals to satisfy themselves. Equipment: Dryer, Shed(s), Washer Topography: LL
Location
State CA
County San Diego
Area 92019 - El Cajon
Zoning R-1
Interior
Interior Features Main Level Primary, Walk-In Closet(s)
Heating Forced Air, Natural Gas
Cooling Central Air
Flooring Carpet, Tile
Fireplaces Type Family Room, Living Room, Primary Bedroom
Fireplace Yes
Appliance Dishwasher, Freezer, Gas Cooktop, Gas Oven, Gas Water Heater, Microwave, Refrigerator
Laundry Electric Dryer Hookup, Gas Dryer Hookup, Laundry Room
Exterior
Parking Features Driveway, Garage
Garage Spaces 4.0
Garage Description 4.0
Pool Heated, In Ground
View Y/N Yes
View Mountain(s)
Total Parking Spaces 10
Building
Story 1
Entry Level One
Sewer Septic Tank
Water Public
Level or Stories One
Others
Senior Community No
Tax ID 5150814600
Acceptable Financing Cash, Conventional, Cal Vet Loan, FHA, VA Loan
Listing Terms Cash, Conventional, Cal Vet Loan, FHA, VA Loan
Financing Conventional
Read Less Info
Want to know what your home might be worth? Contact us for a FREE valuation!

Our team is ready to help you sell your home for the highest possible price ASAP

Bought with Kelvin Jensen • Compass

