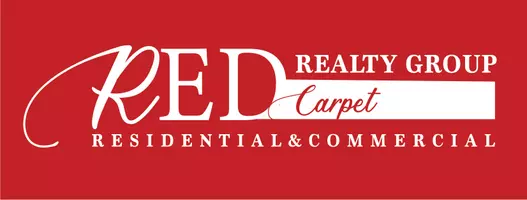$910,000
$900,000
1.1%For more information regarding the value of a property, please contact us for a free consultation.
3 Beds
3 Baths
1,803 SqFt
SOLD DATE : 12/09/2021
Key Details
Sold Price $910,000
Property Type Single Family Home
Sub Type Single Family Residence
Listing Status Sold
Purchase Type For Sale
Square Footage 1,803 sqft
Price per Sqft $504
Subdivision El Cajon
MLS Listing ID 210031568
Sold Date 12/09/21
Bedrooms 3
Full Baths 3
HOA Y/N No
Year Built 1987
Property Sub-Type Single Family Residence
Property Description
No HOA, No Mello Roos. Stunning Rare find single level corner lot w/large size lot. Welcome to Vista Dorado of Rancho San Diego living. One of the best east county neighborhoods. Situated on an elevated lot this beautiful home offers 3 BR, 3 BA, optional bedrm, 2 Car Garage, Open Floor plan w/ Vaulted ceiling, Large living flow right into Formal Dining Room, kitchen is equipped w/ ss appliances, granite counter top w/ granite backsplash opening up to large Family Room. Wood flooring compliment the neutral tone tiles in flooring. Sunroom compliment & extend the house living space further & equipped w/ independent AC unit. The wrapped around well manicured yard w/it many fruit trees is perfect to entertain families & friends. Purchase solar system & new windows throughout complete the package. Purchase solar system, newer windows and $8500 water filtration system to complete the package. Equipment: Garage Door Opener Sewer: Sewer Available, Sewer Connected Topography: LL
Location
State CA
County San Diego
Area 92019 - El Cajon
Rooms
Other Rooms Shed(s)
Interior
Interior Features Cathedral Ceiling(s), Granite Counters, Bedroom on Main Level, Main Level Primary
Heating Forced Air, Fireplace(s), Natural Gas
Cooling Central Air
Flooring Laminate, Tile
Fireplaces Type Family Room
Fireplace Yes
Appliance Counter Top, Dishwasher, Gas Cooking, Disposal, Gas Water Heater, Microwave, Vented Exhaust Fan
Laundry Electric Dryer Hookup, Gas Dryer Hookup, Laundry Room
Exterior
Parking Features Door-Multi, Direct Access, Driveway, Garage, Garage Door Opener
Garage Spaces 2.0
Garage Description 2.0
Fence Partial, Stucco Wall, Wood
Pool None
Utilities Available Natural Gas Available, Sewer Available, Sewer Connected, Underground Utilities, Water Available, Water Connected
View Y/N Yes
View Mountain(s), Neighborhood
Porch Covered
Total Parking Spaces 5
Private Pool No
Building
Lot Description Corner Lot
Story 1
Entry Level One
Architectural Style Mediterranean, Ranch
Level or Stories One
Additional Building Shed(s)
Others
Senior Community No
Tax ID 5022122100
Security Features Carbon Monoxide Detector(s),Smoke Detector(s)
Acceptable Financing Cash, Conventional, FHA, VA Loan
Listing Terms Cash, Conventional, FHA, VA Loan
Financing Conventional
Read Less Info
Want to know what your home might be worth? Contact us for a FREE valuation!

Our team is ready to help you sell your home for the highest possible price ASAP

Bought with Zina Toma • Mon Chateau Realty

