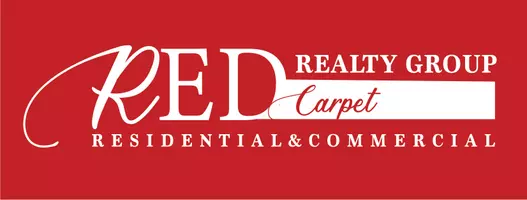$735,000
$699,900
5.0%For more information regarding the value of a property, please contact us for a free consultation.
3 Beds
3 Baths
1,908 SqFt
SOLD DATE : 11/01/2021
Key Details
Sold Price $735,000
Property Type Single Family Home
Sub Type SingleFamilyResidence
Listing Status Sold
Purchase Type For Sale
Square Footage 1,908 sqft
Price per Sqft $385
Subdivision Sierra Del Oro
MLS Listing ID IG21181565
Sold Date 11/01/21
Bedrooms 3
Full Baths 2
Half Baths 1
Construction Status Turnkey
HOA Y/N No
Year Built 1989
Lot Size 5,662 Sqft
Lot Dimensions Assessor
Property Description
Unobstructed views of the twinkling city lights and the local mountains distinguish this 3-bedroom home, located in the scenic community of Sierra Del Oro next to Yorba Linda. Experience sweeping views of Mt. Baldy and the San Gabriel Mountains and the night-light twinkling from multiple cities. The home features fresh exterior paint, new window blinds, and an upgraded heating and air system. The builder's design of this home features a combination of towering ceilings and stacked windows in the living and dining room area to maximize the views and bring the outdoors inside. Because of its elevation and no houses behind, the owner's suite provides incredible privacy and dazzling views. Suite-style amenities in the owner's suite include vaulted ceilings, a lounge area, two wardrobes--1 is a walk-in closet and a master bath with a walk-in shower and a Roman tub. As dusk descends, enjoy the cool breeze and peacefulness from your private backyard amid the backdrop of a bird's eye view of the valley and holiday fireworks from multiple cities. Other amenities that increase the value of this home include expansive secondary bedrooms and direct access to a 2-car garage. In addition, the house is just a stone's throw away from an elementary school, shopping, and parks, and located just minutes to the 91 freeway and 91 express lanes, the 241 toll road, the 71 expressway, and the Metrolink station. To top it all off, this property offers the homeowners the freedom of no HOA or Mello Roos taxes.
Location
State CA
County Riverside
Area 248 - Corona
Zoning R-1
Interior
Interior Features AllBedroomsUp, Attic, WalkInPantry, WalkInClosets
Heating Central, ForcedAir, Fireplaces, NaturalGas
Cooling CentralAir, Electric
Flooring Carpet, Tile
Fireplaces Type FamilyRoom, Gas
Equipment SatelliteDish
Fireplace Yes
Appliance BuiltInRange, Dishwasher, ExhaustFan, Disposal, GasOven, GasRange, GasWaterHeater, Microwave
Laundry WasherHookup, GasDryerHookup, Inside, LaundryRoom
Exterior
Garage Concrete, DirectAccess, DrivewayLevel, DoorSingle, GarageFacesFront, Garage, GarageDoorOpener, Storage
Garage Spaces 2.0
Garage Description 2.0
Fence GoodCondition, Wood, WroughtIron
Pool None
Community Features Biking, Curbs, Foothills, Hiking, NearNationalForest, StreetLights, Suburban, Sidewalks, Park
Utilities Available CableConnected, ElectricityConnected, NaturalGasConnected, PhoneConnected, SewerConnected, WaterConnected
View Y/N Yes
View CityLights, Mountains, Panoramic
Roof Type Tile
Accessibility AccessibleEntrance
Porch Concrete, Open, Patio
Attached Garage Yes
Total Parking Spaces 4
Private Pool No
Building
Lot Description Item01UnitAcre, BackYard, FrontYard, SprinklersInRear, SprinklersInFront, Lawn, Landscaped, Level, NearPark, SprinklerSystem, StreetLevel, Walkstreet, Yard
Faces South
Story 2
Entry Level Two
Foundation Slab
Sewer PublicSewer
Water Public
Architectural Style Spanish
Level or Stories Two
New Construction No
Construction Status Turnkey
Schools
Elementary Schools Prado View
Middle Schools Cesar Chavez
High Schools Corona
School District Corona-Norco Unified
Others
Senior Community No
Tax ID 102591011
Security Features CarbonMonoxideDetectors,Firewalls,SmokeDetectors
Acceptable Financing Cash, CashtoNewLoan, Conventional, FHA, FannieMae, FreddieMac, Submit, VALoan
Listing Terms Cash, CashtoNewLoan, Conventional, FHA, FannieMae, FreddieMac, Submit, VALoan
Financing Conventional
Special Listing Condition Standard
Read Less Info
Want to know what your home might be worth? Contact us for a FREE valuation!

Our team is ready to help you sell your home for the highest possible price ASAP

Bought with General NONMEMBER • NONMEMBER MRML






