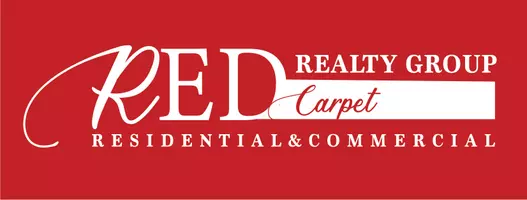$560,000
$549,999
1.8%For more information regarding the value of a property, please contact us for a free consultation.
4 Beds
3 Baths
2,949 SqFt
SOLD DATE : 06/04/2021
Key Details
Sold Price $560,000
Property Type Single Family Home
Sub Type Single Family Residence
Listing Status Sold
Purchase Type For Sale
Square Footage 2,949 sqft
Price per Sqft $189
MLS Listing ID SW21058799
Sold Date 06/04/21
Bedrooms 4
Full Baths 3
Condo Fees $68
Construction Status Turnkey
HOA Fees $68/mo
HOA Y/N Yes
Year Built 2006
Lot Size 10,454 Sqft
Property Description
This highly desired family friendly floor plan features 4 bedrooms with 1 of the bedrooms located downstairs also including an additional loft upstairs. An open floor plan makes entertaining a breeze, while also still providing plenty of privacy from the bedrooms. Upon entering the large kitchen you will notice upgraded flooring extending throughout the home. A large 3 car garage provides plenty of space for your cars, toys or storage needs. HOA provides a variety of amenities in the common area including pools, playgrounds, ponds, RV parking, hiking trails, mature fruit trees, basketball and volleyball courts, fields, and more.
Location
State CA
County Riverside
Area Srcar - Southwest Riverside County
Zoning R1
Rooms
Main Level Bedrooms 1
Interior
Interior Features High Ceilings, Open Floorplan, All Bedrooms Up, Bedroom on Main Level, Loft
Heating Central
Cooling Central Air
Flooring Carpet, Vinyl
Fireplaces Type Family Room, Gas
Fireplace Yes
Appliance Gas Cooktop, Water Heater
Laundry Inside
Exterior
Garage Garage
Garage Spaces 3.0
Garage Description 3.0
Fence None
Pool Community, Association
Community Features Curbs, Gutter(s), Street Lights, Sidewalks, Pool
Utilities Available Cable Connected, Electricity Connected, Phone Available, Sewer Connected, Water Connected
Amenities Available Pool
View Y/N Yes
View Hills, Neighborhood
Roof Type Tile
Accessibility Other
Porch None
Attached Garage Yes
Total Parking Spaces 3
Private Pool No
Building
Lot Description Back Yard, Front Yard
Story 2
Entry Level Two
Foundation Slab
Sewer Public Sewer
Water Public
Architectural Style Other
Level or Stories Two
New Construction No
Construction Status Turnkey
Schools
School District Lake Elsinore Unified
Others
HOA Name The Farm
Senior Community No
Tax ID 362643004
Security Features Carbon Monoxide Detector(s),Smoke Detector(s)
Acceptable Financing Cash, Conventional, FHA, Submit, VA Loan
Listing Terms Cash, Conventional, FHA, Submit, VA Loan
Financing VA
Special Listing Condition Standard
Read Less Info
Want to know what your home might be worth? Contact us for a FREE valuation!

Our team is ready to help you sell your home for the highest possible price ASAP

Bought with Silvia Castro • eXp Realty of California, Inc.


