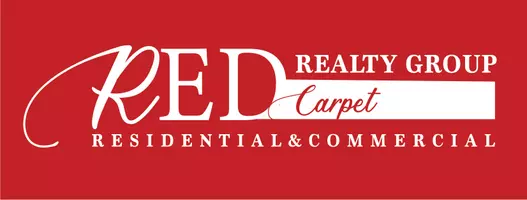$440,000
$449,900
2.2%For more information regarding the value of a property, please contact us for a free consultation.
3 Beds
3 Baths
1,100 SqFt
SOLD DATE : 08/30/2018
Key Details
Sold Price $440,000
Property Type Single Family Home
Sub Type Single Family Residence
Listing Status Sold
Purchase Type For Sale
Square Footage 1,100 sqft
Price per Sqft $400
MLS Listing ID 180040993
Sold Date 08/30/18
Bedrooms 3
Full Baths 2
Half Baths 1
Condo Fees $135
HOA Fees $135/mo
HOA Y/N Yes
Year Built 1997
Lot Dimensions Assessor
Property Sub-Type Single Family Residence
Property Description
Welcome to Aspire-Encore! A beautiful detached condo in the highly sought out community of Rancho Del Rey. Home features an open concept floor plan with a kitchen that is well appointed and has plenty of cabinetry and counter space. The living room, dining area and kitchen flow seamlessly together for ease of daily living and entertaining. Home features a private entrance and backyard. Home is just minutes away from parks, 805 freeway, Costco and shopping centers. [Supplement]: Welcome to Aspire-Encore! A beautiful detached condo in the highly sought out community of Rancho Del Rey. Home features an open concept floor plan with a kitchen that is well appointed and has plenty of cabinetry and counter space. The living room, dining area and kitchen flow seamlessly together for ease of daily living and entertaining. Home features a private entrance and backyard. HOA and Melloroos are affordable. They are one of the lowest East of the 805 Freeway. Elementary is Discovery Elementary and home is just minutes away from parks, 805 freeway, Costco and shopping centers.
Location
State CA
County San Diego
Area 91910 - Chula Vista
Building/Complex Name Aspire-Encore
Interior
Heating Forced Air, Natural Gas
Cooling Central Air
Fireplace No
Appliance Dishwasher, Refrigerator
Laundry Electric Dryer Hookup, Gas Dryer Hookup, Laundry Room
Exterior
Parking Features Attached Carport, Assigned, Garage, Garage Door Opener
Garage Spaces 2.0
Garage Description 2.0
Fence Wood
Pool None
Roof Type Tile
Attached Garage Yes
Total Parking Spaces 3
Private Pool No
Building
Lot Description Level
Story 2
Entry Level Two
Level or Stories Two
Schools
School District Other
Others
HOA Name N.N Jaeschke Inc
Senior Community No
Tax ID 6403301807
Acceptable Financing Cash, Conventional, FHA, VA Loan
Listing Terms Cash, Conventional, FHA, VA Loan
Financing VA
Read Less Info
Want to know what your home might be worth? Contact us for a FREE valuation!

Our team is ready to help you sell your home for the highest possible price ASAP

Bought with Silvia Castro • Big Block Realty, Inc






